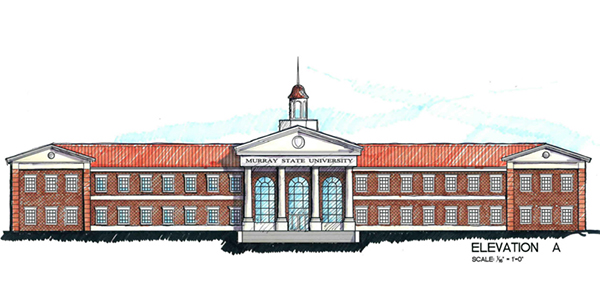
In a special session last week, the Bord of Regents discussed the design of the planned regional campus in Paducah, Ky. The Regents unanimously voted to increase the budget of $10 million by $200,000.
Kim Oatman, chief facilities officer, said the purpose of his visit to the meeting was to get the boards approval on the increase in budget and to get their opinions on how the building should look.
The architecture firm Peck Flannery Gream Warren Inc., located in Paducah. Ky., was chosen in the fall to complete the project, and design work began on Jan. 5.
Each rendering was presented to the board, each with an additional estimated cost of at least $100,000.
Board Chair Constantine Curris said reviewing the options was a good way for the board to indicate which designs they valued, and members began working on a compromise of both design elevations A and B.
The consensus of the board was that they wanted there to be a visual connection to the main campus and they wanted as many windows as possible to allow natural light into the building.
Addressed momentarily at the Board of Regents was a proposition to reduce the funding that is spent covering the costs of travel for University employees, particularly faculty and administrators.